Condominium Meetinghouse
43 Center Street - Second Floor
An opportunity arose for Northampton Friends Meeting to purchase space in a building in the center of Northampton, at 43 Center Street. The Meeting found prayerful unity that this space would provide the opportunities for service and connection to the Northampton Community that we desire. We are on the second floor and fully accessible. The worship room is newly constructed space over an existing one story extension to the building.
Our space is available for use by other organizations. Call the scheduler,Peter Douglass, 617-524-2242
[email protected]
Rental Brochure and Meetinghouse Floor Plan
We held our first worship there on December 8, 2002, with 65 people in attendance. . Location
Click on an image to enlarge it, then use browser "Back" button to return.
 |
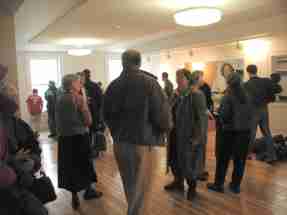
|
| Worship Room |
Social Room
|
 |
 |
Exterior looking West away from Main Street
NFM owns 3/4 of the Second Floor |
Floor Plan
NFM Space in Color |
The location
is one short block from the main shopping street in Northampton where buses stop. People walk down this street, and there is a small display case in the entry.. The plans include four classrooms in addition to the worship space and social space. We are buying space for future expansion (colored blue on the floor plan), which is rented out.
The building was once a Methodist Church, later a social service agency at the turn of the century, and then the Elks club. The Interfaith Shelter for homeless people will occupy half the ground floor and be directly underneath us. Other owners of space in the building will be social service agencies and therapists, with the fourth floor being devoted to residences.
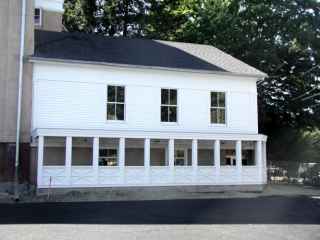
| 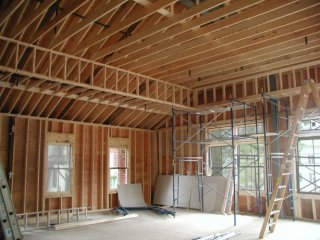
|
| Worship Room Exterior September 1, 2001
| Worship Room Interior May 4, 2001
|
 |
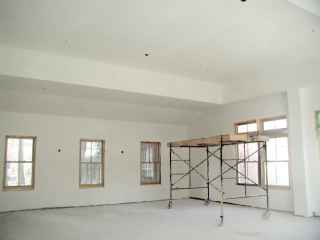
|
|
SheetRock Applied, November, 2001 |
Plastering Completed January 25, 2002
|
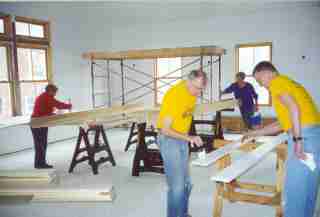
| 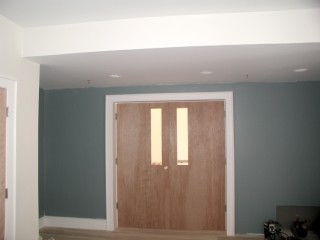
|
| Painting April 13, 2002
| Entry to Worship September 13, 2002
|
This page last changed July 18, 2011







